


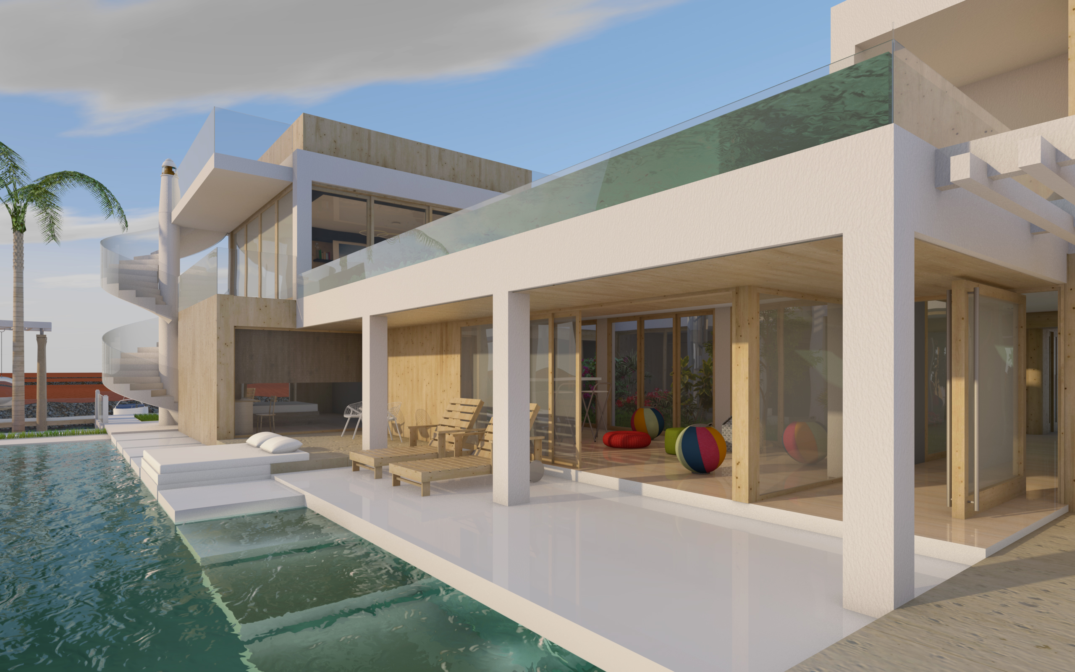

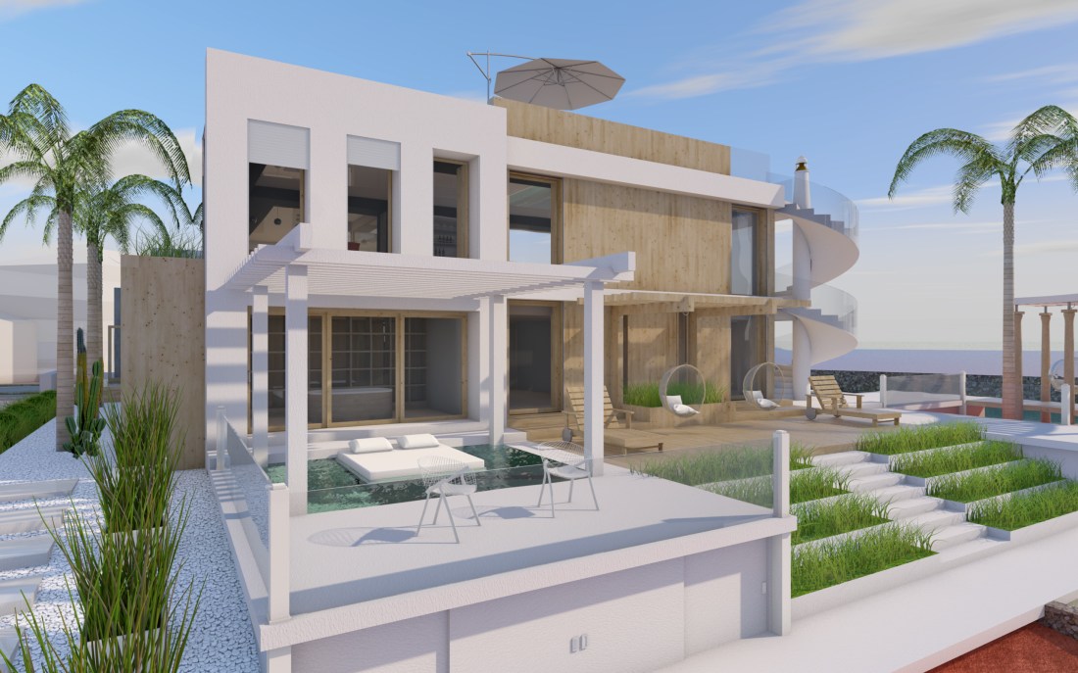
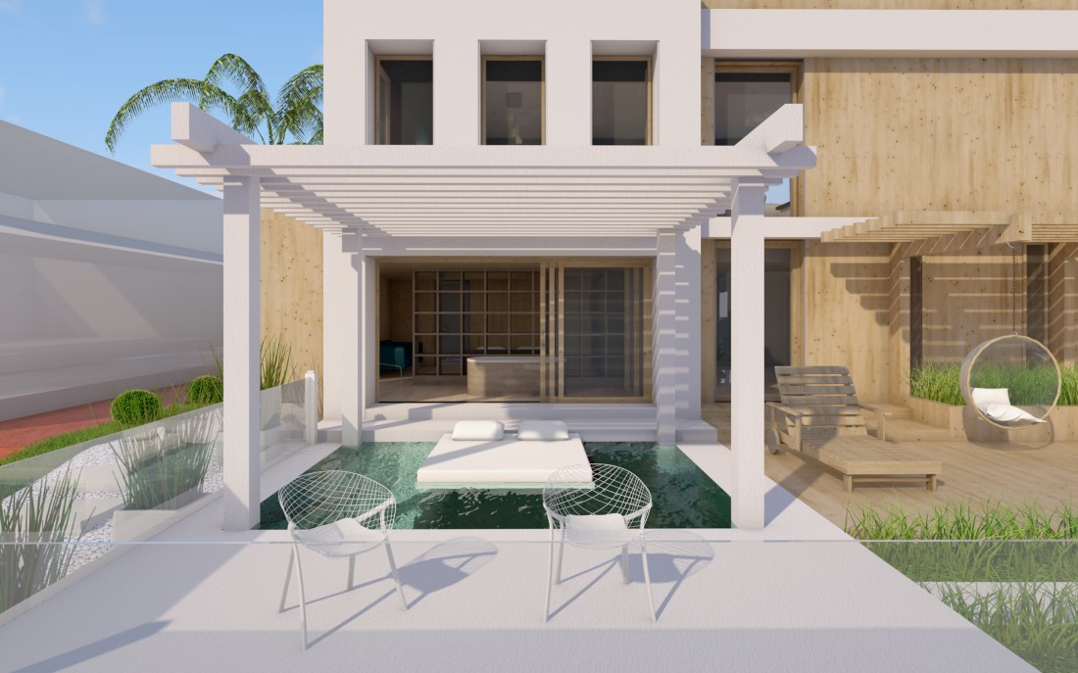
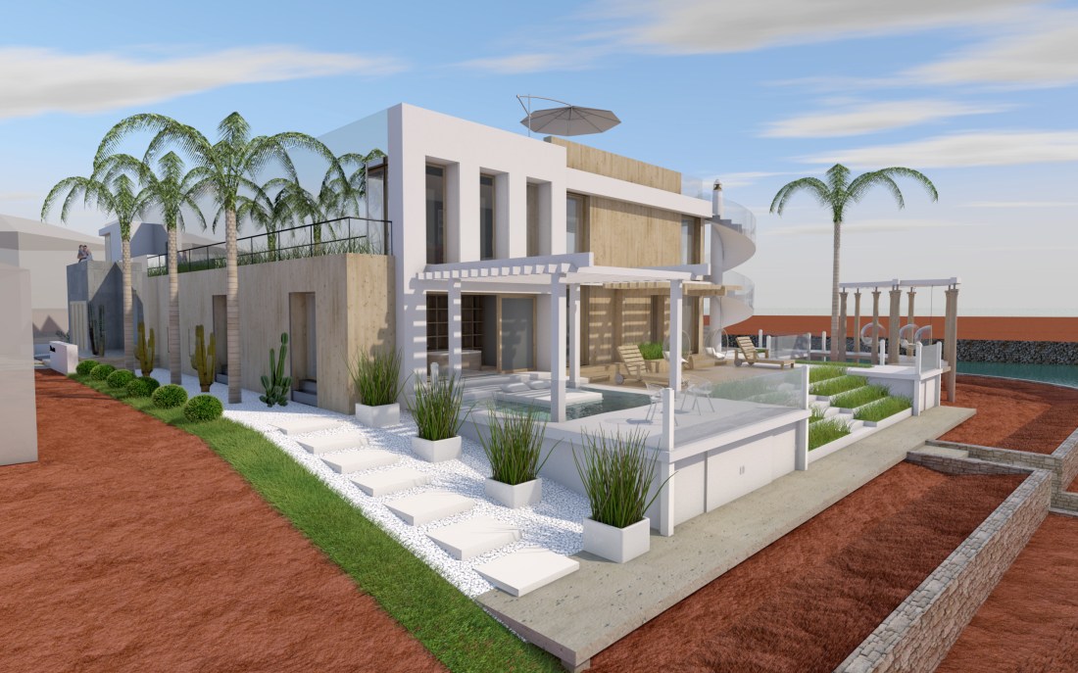





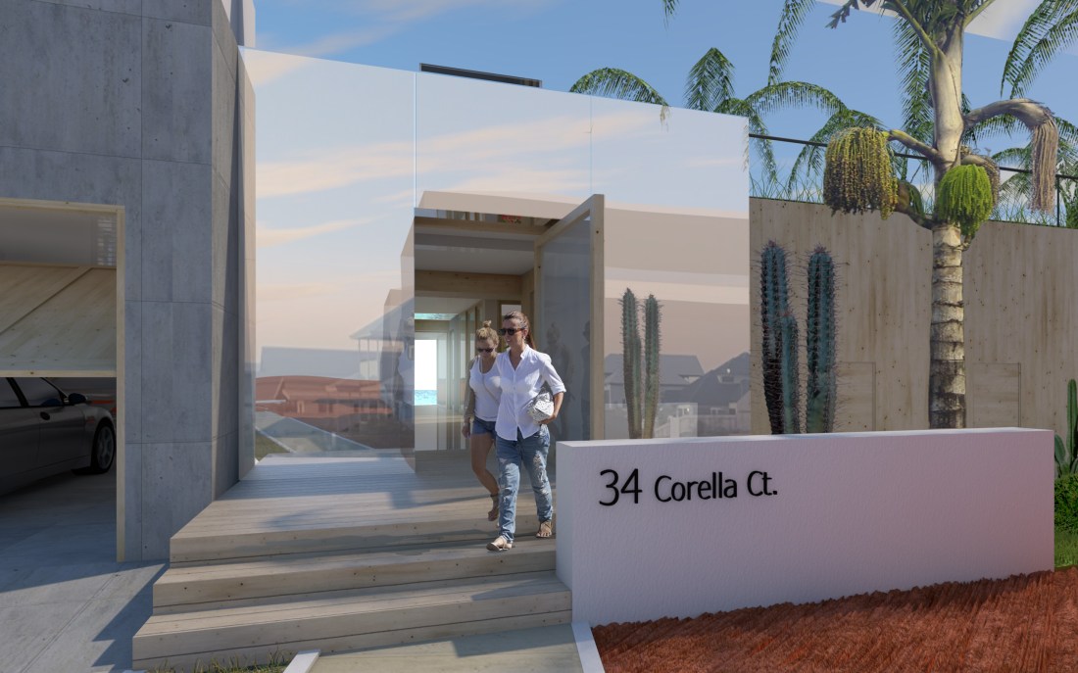
Facades

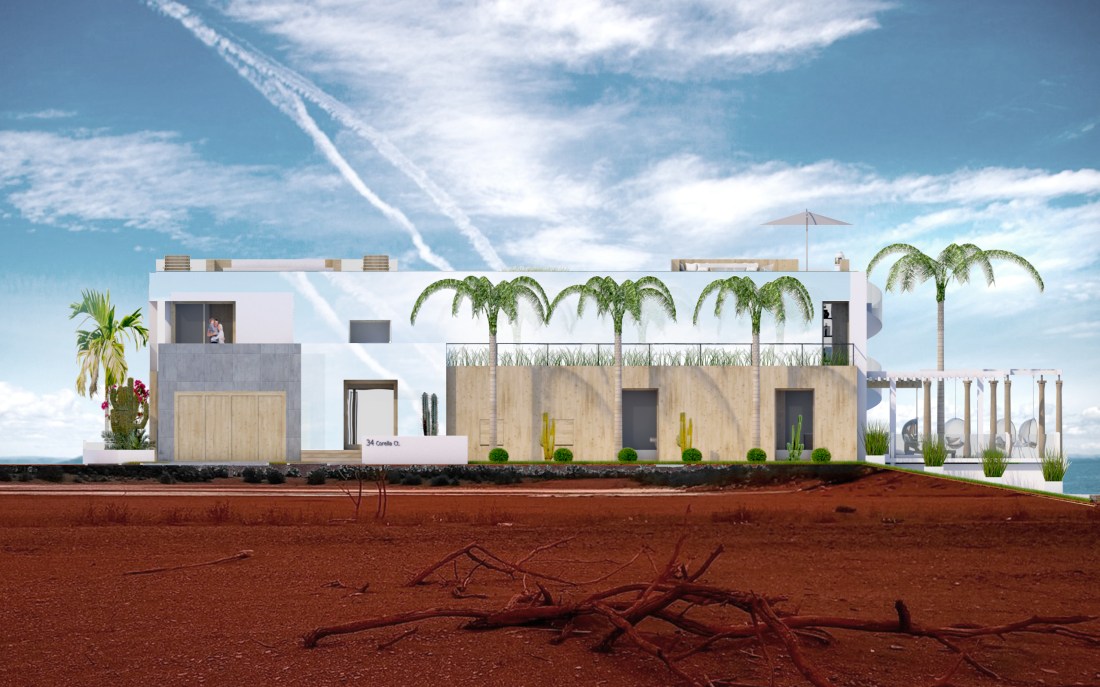
Coupe
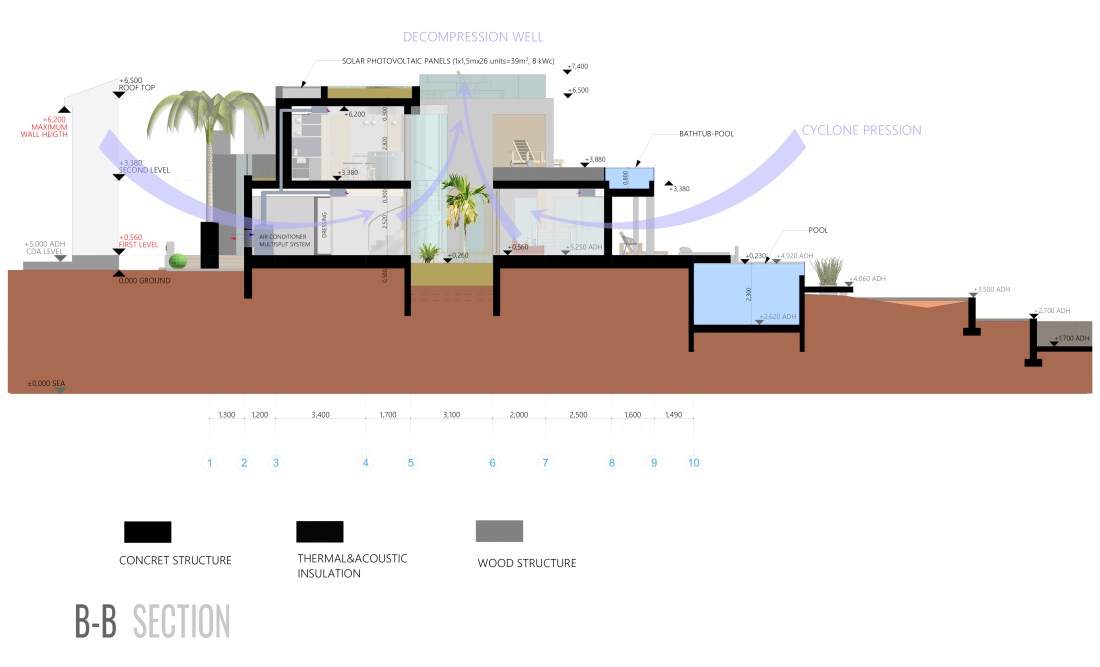
Plan
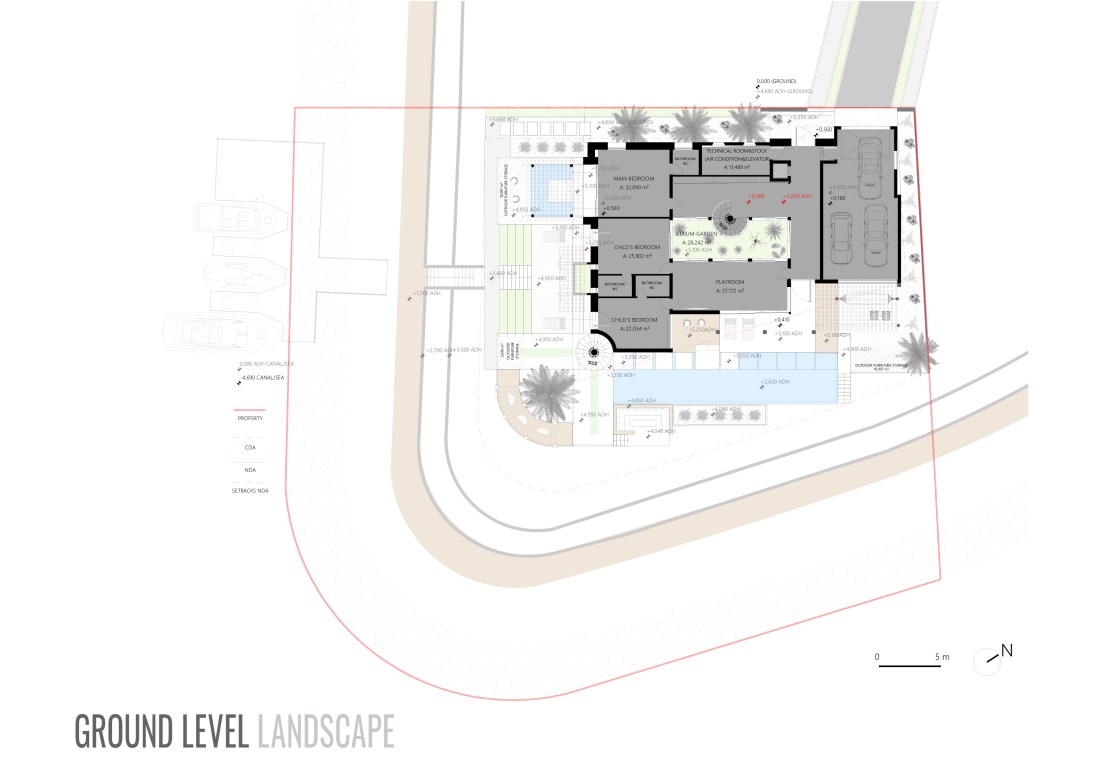
Solar studies
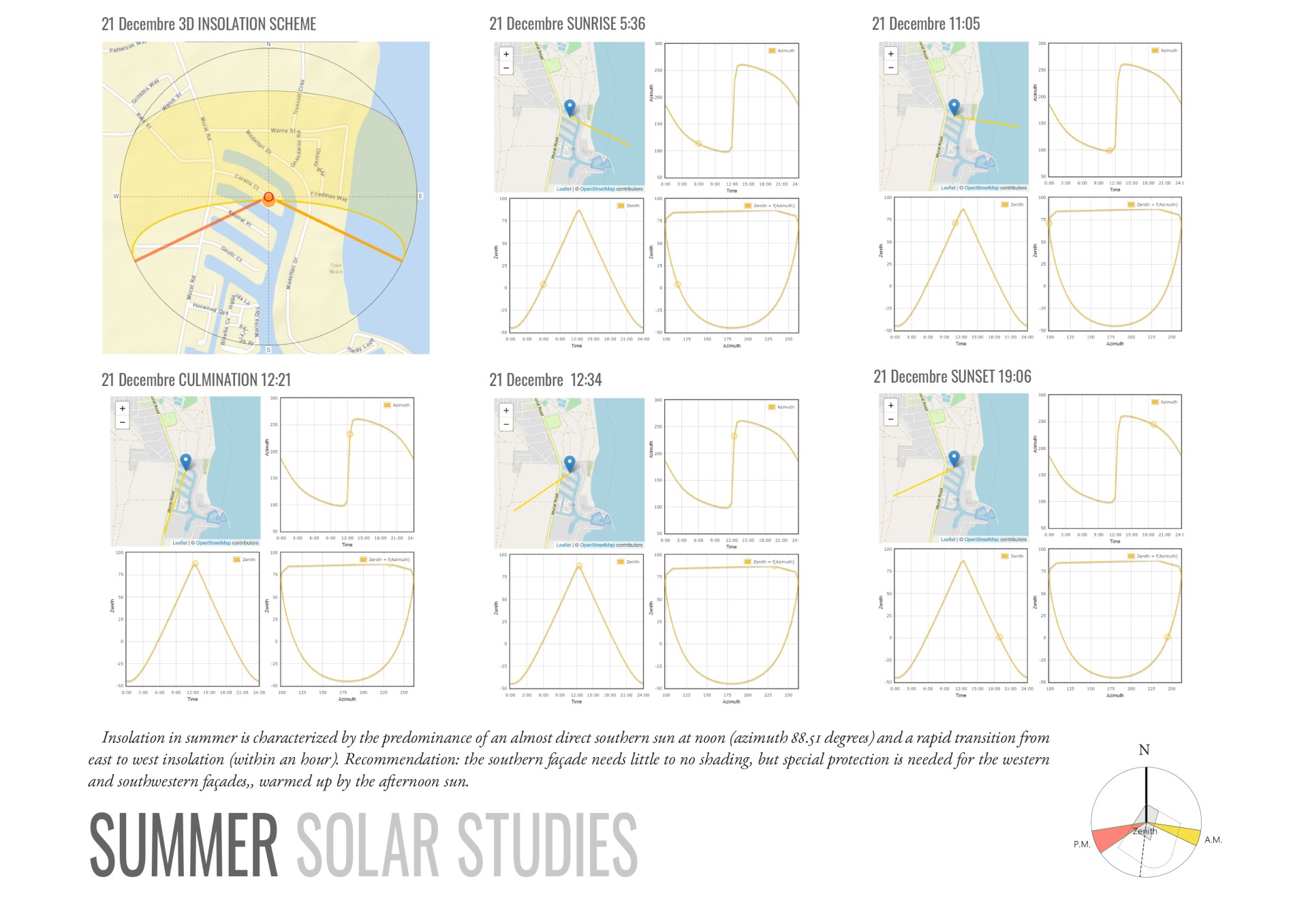




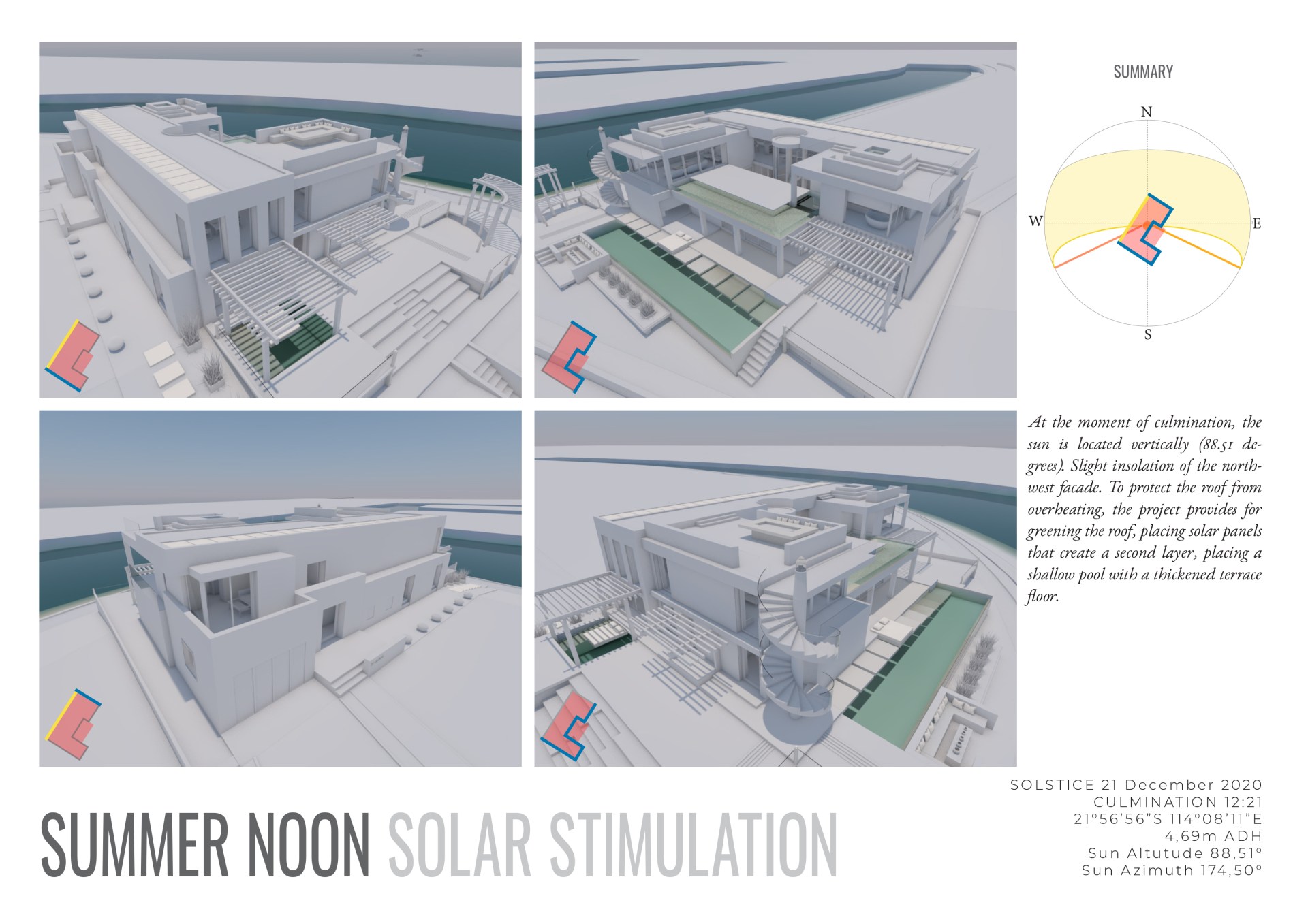
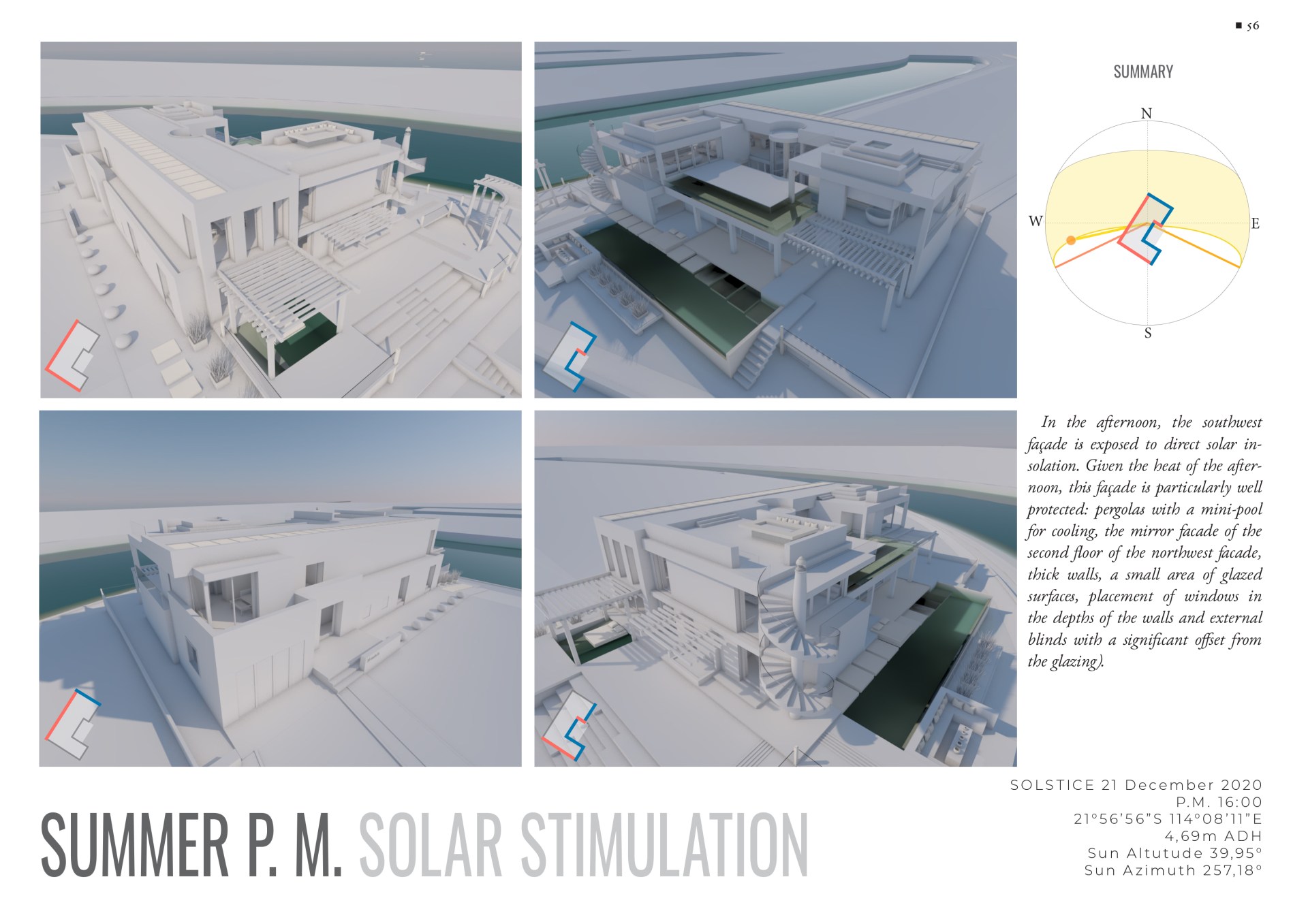
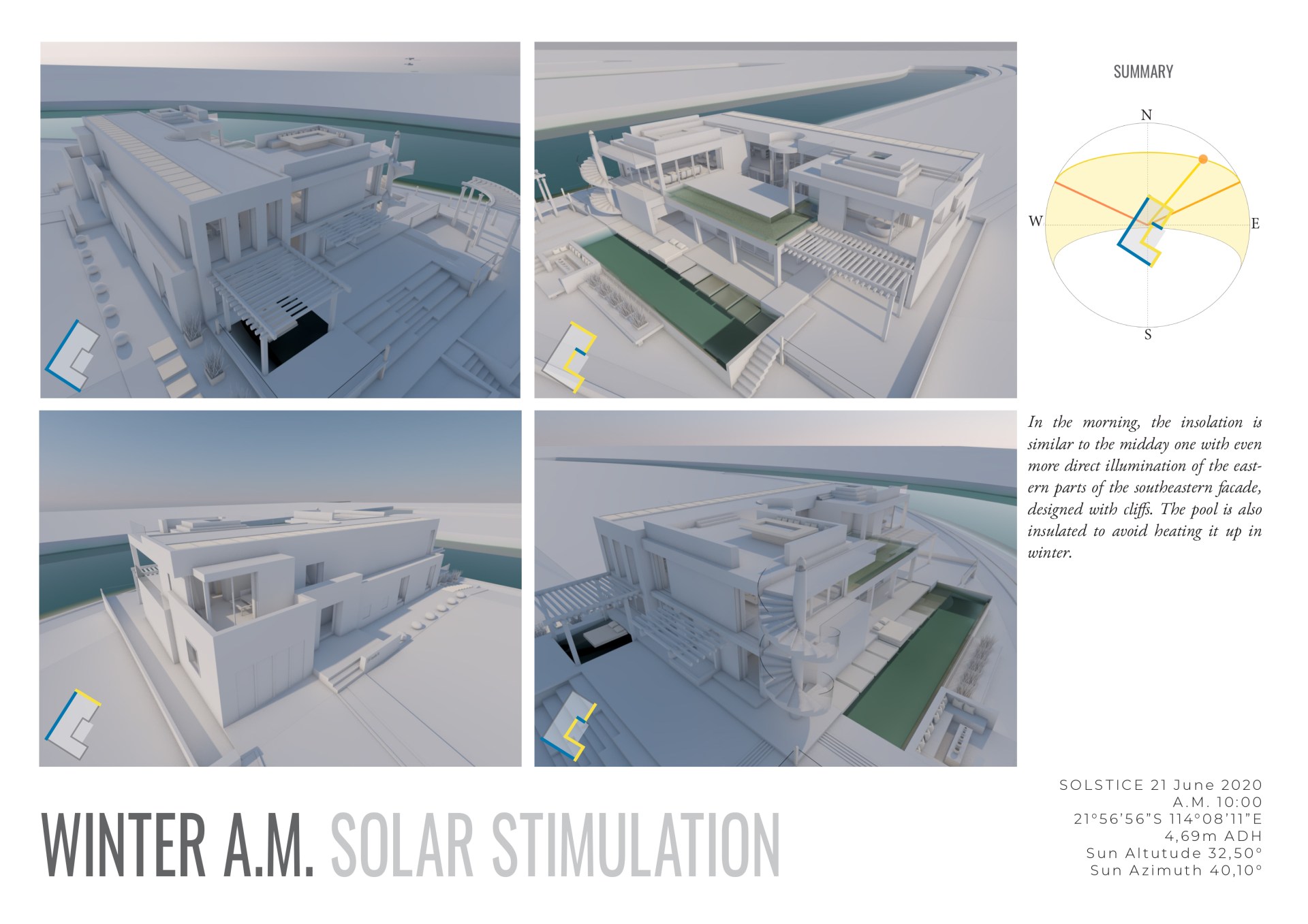
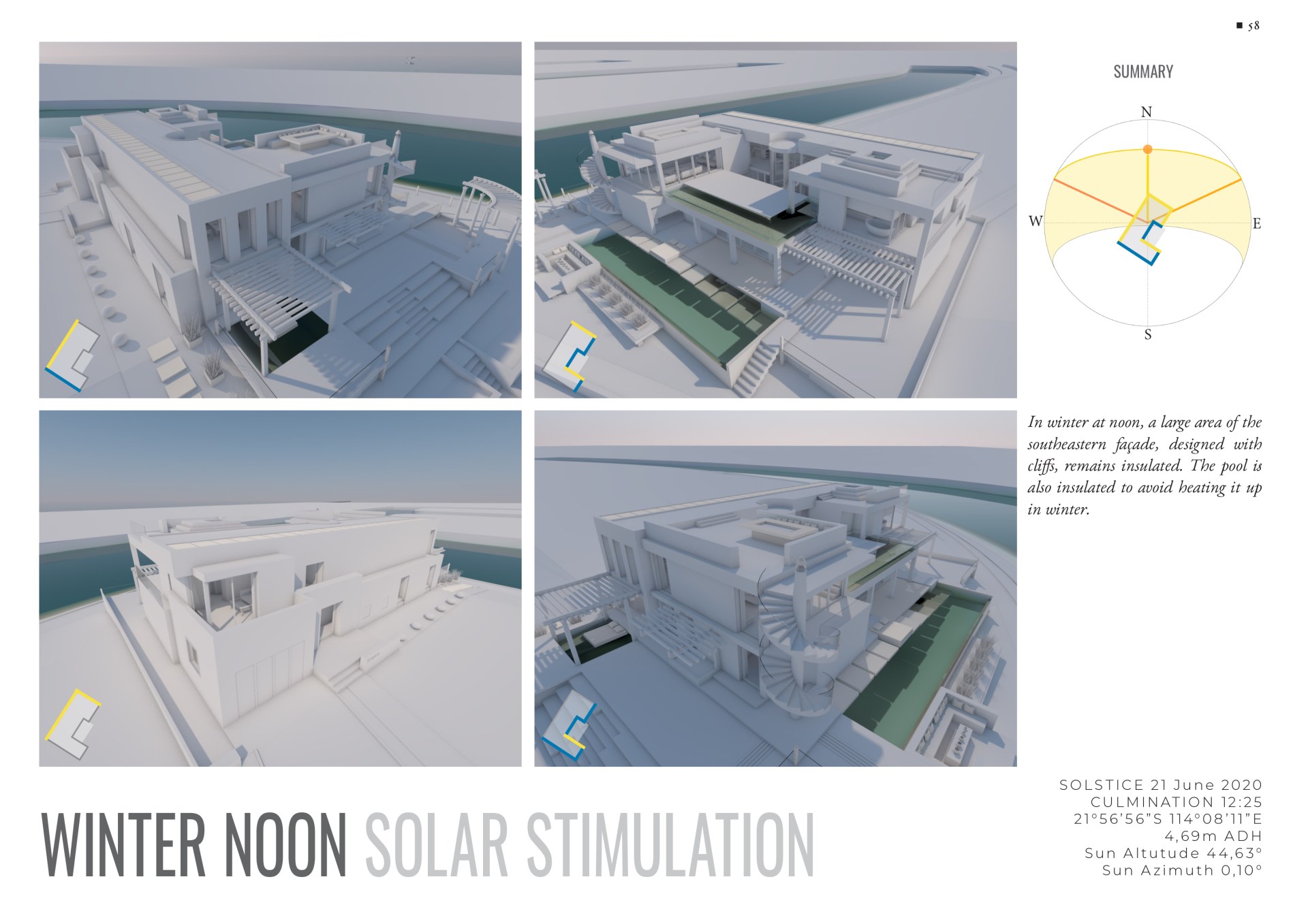

BIOCLIMATIC ARCHITECTURE
The principles of bio-climatic architecture, when applied with an understanding of the surrounding climate and geography, can simultaneously increase a building’s efficiency and create a more comfortable living space.
The project was completed not only taking into account the restrictions imposed by local urban planning regulations, but also taking into account the susceptibility of the construction site to cyclones, local insolation features and views of the ocean and canal.
The project is based on scientific research on the simulation of insolation of the site with recommendations for architectural design. The presence of cyclones is also reflected in the architectural solution – the concrete monolithic structure of the house has an internal glazed atrium for decompression of air pressure during a cyclone. All wooden structures of the Сonditional Development Area are made on separate foundations that are not connected with the main concrete structure. The house can either work in isolated mode (with air
conditioning and internal stairs) or in open mode (with external stairs and open facades). At the same time, ALL rooms have windows on both sides, which ensures the most efficient ventilation in autumn and spring.

